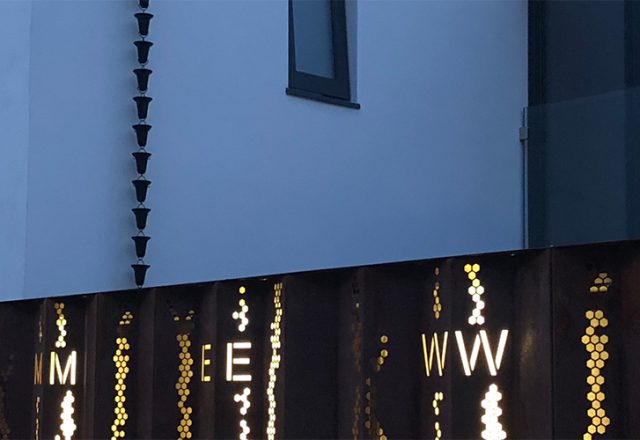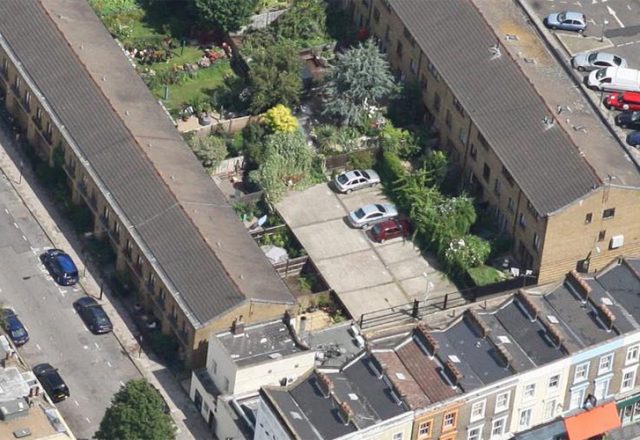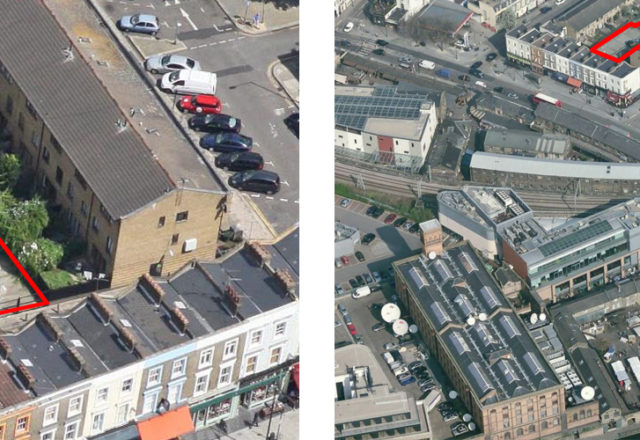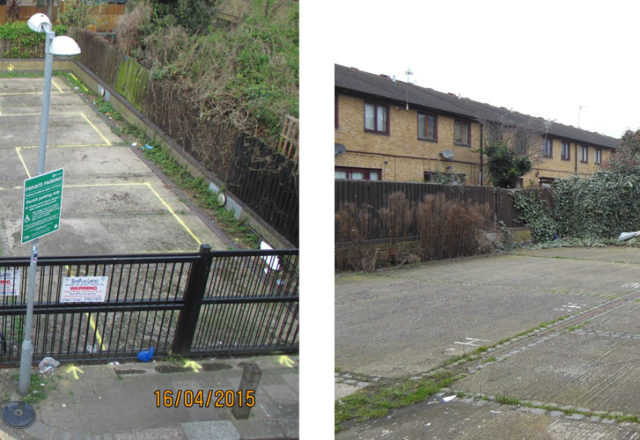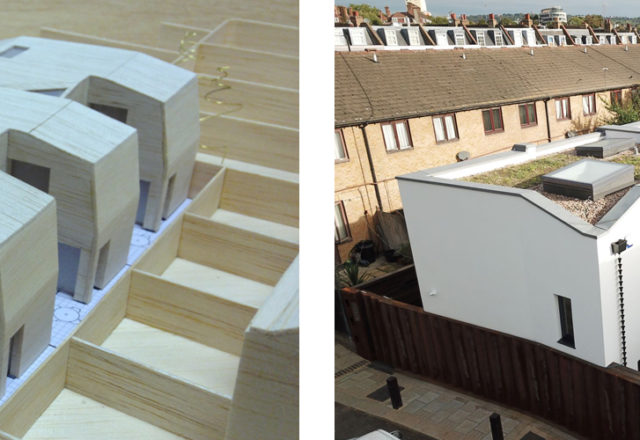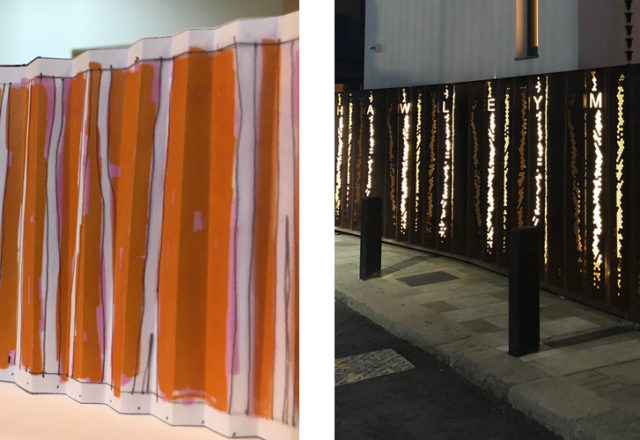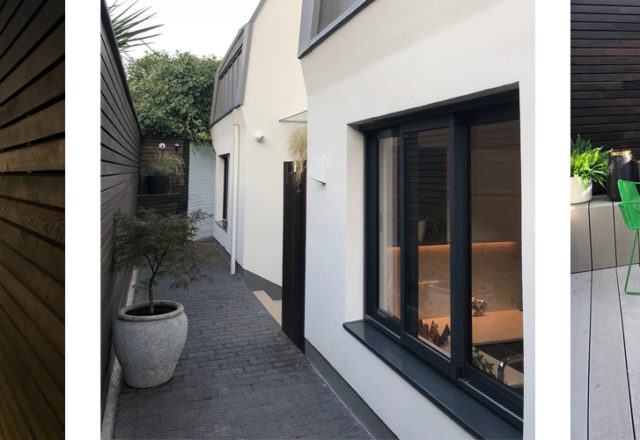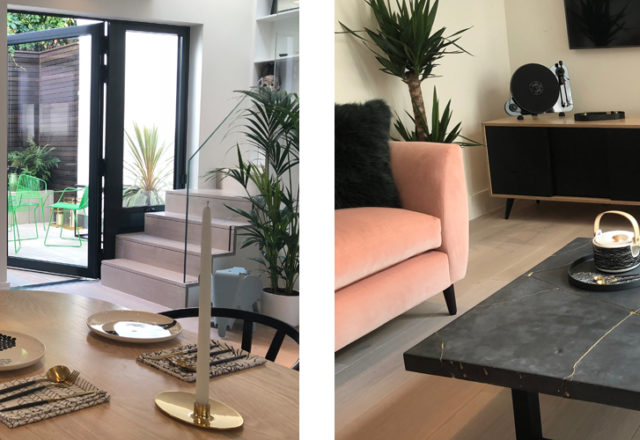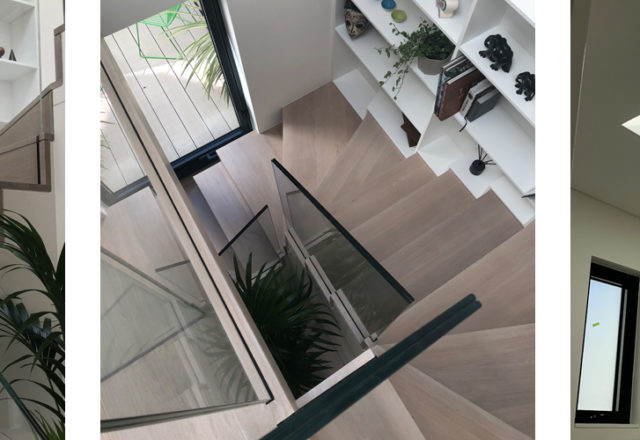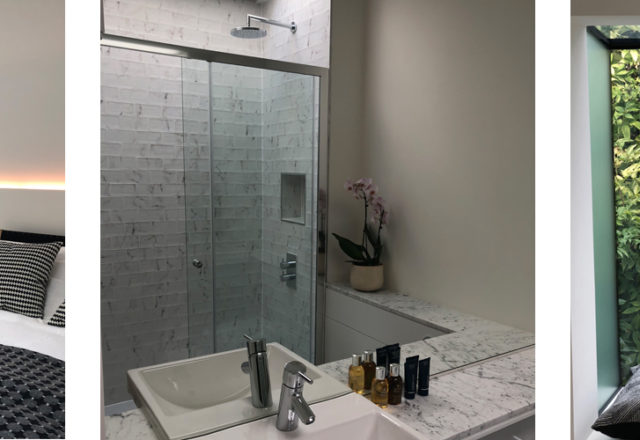Movie clip
The Site
The proposal responds sensitively and innovatively to the constraints of an overlooked site of modest proportions.
The design maximises the sites potential whilst minimising the impact on neighbouring properties
The Result
Three contemporary two bedroom courtyard mews houses are positioned one behind the other and accessed via a safe secure artist designed gated corten screen. Each house is arranged around a private south facing courtyard ‘city garden’ that acts as an outdoor room providing an extension to the open plan ground floor living space.
Construction completed September 2018
Quality of space
The central stair case works not only as circulation but gallery space, library and home office with a large opening sky light allowing daylight into the depth of the plan and cooling natural ventilation in the summer months. Making the very best use of the limited space to create light filled, practical and delightful family homes. A safe sanctuary in the heart of Camden’s vibrant hustle and bustle. The very best of city living.


